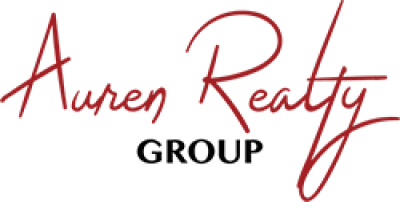









1/10
Listing Courtesy Of:
Keller Williams Realty Lone St, 512-930-7653, Kristapher Haney
によって提供されるローカル不動産サービス:
Keller Williams Realty North Country
概要
費用はいくらですか
近所
類似の家
9212 Cessna Ave, McKinney, TX 75071
9212 Cessna Ave, McKinney, TX 75071
ケラーウィリアムズリアルティインクが提供する見積もり
プロパティの説明
The Ryleigh is a two-story floorplan offering 2,367 sq. ft. of living space across 4 bedrooms and 2.5 bathrooms.
As you enter the home through foyer, you'll see the convenient half bath adjacent to the stairwell. Continuing into the home you will enter the dining area located right off the kitchen, splitting the living area and formal dining area the kitchen sets in the heart of the home featuring granite countertops, stainless steel appliances, and a large kitchen island. This space offers tons of natural lighting and looks out to the spacious covered patio. While the primary bedroom resides on the main living level, upstairs you will find all of the additional bedrooms, giving the home a more private feel. The main bedroom, bedroom 1, offers a large walk-in closet and bathroom that includes two sinks and a walk-in shower.
This home comes included with a professionally designed landscape package and a full irrigation system as well as our Home is Connected® base package that offers devices such as offers devices such as the Amazon Echo Pop, a Video Doorbell, Deako Smart Light Switch, a Honeywell Thermostat, and more.
Contact us today and find your home at Hidden Lakes.
As you enter the home through foyer, you'll see the convenient half bath adjacent to the stairwell. Continuing into the home you will enter the dining area located right off the kitchen, splitting the living area and formal dining area the kitchen sets in the heart of the home featuring granite countertops, stainless steel appliances, and a large kitchen island. This space offers tons of natural lighting and looks out to the spacious covered patio. While the primary bedroom resides on the main living level, upstairs you will find all of the additional bedrooms, giving the home a more private feel. The main bedroom, bedroom 1, offers a large walk-in closet and bathroom that includes two sinks and a walk-in shower.
This home comes included with a professionally designed landscape package and a full irrigation system as well as our Home is Connected® base package that offers devices such as offers devices such as the Amazon Echo Pop, a Video Doorbell, Deako Smart Light Switch, a Honeywell Thermostat, and more.
Contact us today and find your home at Hidden Lakes.
物件詳細
概要
物件タイプ
Single Family Residence
物件サイズ
築年
2025
サイト滞在日数
40日間
空調
Fireplace(s), Heat Pump, Ceiling Fan(s), Electric
パーキング
2 駐車スペース
活動履歴
表示モード
保存
株式
データ提供:ケラー・ウィリアムズ・リアルティ
今後のオープンハウス
現在、この施設のオープンハウスは予定されていません。 心配しないでください-いつでもツアーをスケジュールするか、エージェントから追加のサポートを受けることができます。
推定月々の支払い
購入価格:
$585,990
元本+利息
固定資産税
住宅保険
HOA /コンドミニアム料金
住宅ローン保険
月賦
この計算機は単なる見積もりです。 完全かつ正確な評価については、ケラーウィリアムズに連絡してください。
価格と税金の歴史
日付
出来事
価格
2025/03/21
値下げ
(-4.87% )
2025/02/20
値上げ
(+0.33% )
2025/02/18
上場
税務履歴データなし
現在、この施設の税務履歴データはありません。 ご不明な点がございましたら、エージェントにご相談ください。
表示されるプロパティ履歴データは、該当するプロパティが所在する地域の管轄区域からの公開記録および/またはMLSフィードから取得されます。 kw.com は、すべての公的記録とMLSデータが正確でエラーがないことを保証することはできないため、利用可能な最新の情報を入手するには、エージェントに直接連絡することが重要です。
探る Pecan Ridge Estates
市場スナップショット
近隣の学校
現在表示するデータはありません。
該当なし
等級
学生と教師の比率:
現在表示するデータはありません。
現在表示するデータはありません。
該当なし
等級
学生と教師の比率:
現在表示するデータはありません。
免責事項:この情報はによって提供されます
Precisely
変更される可能性があります。
該当する学区をご確認ください。
トランジット&通勤
Pecan Ridge Estatesからの推定通勤時間
車依存
歩き やすい
非常に歩きやすい
同様のプロパティ
この現在のリスティングと同様の特徴、属性、価格を持つ物件
注目のプロパティ
























































