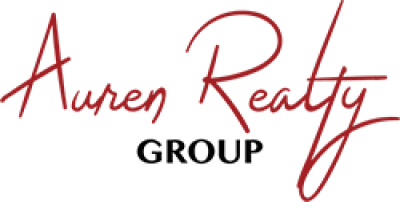







































1/40
Listing Courtesy Of:
Compass RE Texas, LLC, 214-546-6315, Carrie Himel
บริการด้านอสังหาริมทรัพย์ในพื้นที่ให้บริการโดย:
Keller Williams Realty Allen
ภาพรวม
สิ่งที่จะเสียค่าใช้จ่าย
ละแวกบ้าน
บ้านที่คล้ายกัน
404 Lakeway Drive, Allen, TX 75013
404 Lakeway Drive, Allen, TX 75013
การประมาณการโดย Keller Williams Realty Inc.
คำอธิบายคุณสมบัติ
Experience luxury at its finest at 404 Lakeway Drive, a rare Robert Elliott custom estate in the exclusive, gated Wimberly Place—Allen’s only guarded community of its kind. Nestled among mature trees on a premier golf lot at Twin Creeks, this Santa Barbara-inspired masterpiece offers breathtaking views, privacy, and the convenience of nearby shopping, dining, Highway 121, and the Dallas North Tollway.
Spanning 8,346 square feet, this home is designed for effortless living and grand entertaining. The open-concept floor plan features 5 bedrooms, 7 bathrooms, and flexible living spaces filled with natural light. Recent updates include a new roof, fresh sod, and updated paint inside and out, making it move-in ready. The chef’s kitchen boasts Wolf, Sub-Zero, and Miele appliances, a large butler’s pantry, and a generous bar, seamlessly flowing into the family room and breakfast nook.
The primary suite is a luxurious retreat, featuring soaring ceilings, a freestanding tub, his-and-hers water closets, and an expansive walk-in closet. The private multi-generational suite on the main level offers a separate entrance, kitchenette, living area, and en-suite bath with oversized walk in shower—ideal for extended family or guests. Upstairs, discover three en-suite bedrooms, a versatile living area, gym, and a hidden kids' study nook.
Step outside to your resort-style oasis, complete with a pool, spa, putting green, fire pit, and a fully equipped outdoor kitchen. The meticulously landscaped 0.75-acre property also features climate-controlled garages that accommodate 5 cars, with the option to add additional living space above. A pet kennel with an attached dog run and smart home technology allow you to control lighting, security, music, and the pool right from your phone.
This remarkable property combines elegance, privacy, and modern convenience in Allen’s most prestigious neighborhood—the ultimate blend of indoor and outdoor living.
Spanning 8,346 square feet, this home is designed for effortless living and grand entertaining. The open-concept floor plan features 5 bedrooms, 7 bathrooms, and flexible living spaces filled with natural light. Recent updates include a new roof, fresh sod, and updated paint inside and out, making it move-in ready. The chef’s kitchen boasts Wolf, Sub-Zero, and Miele appliances, a large butler’s pantry, and a generous bar, seamlessly flowing into the family room and breakfast nook.
The primary suite is a luxurious retreat, featuring soaring ceilings, a freestanding tub, his-and-hers water closets, and an expansive walk-in closet. The private multi-generational suite on the main level offers a separate entrance, kitchenette, living area, and en-suite bath with oversized walk in shower—ideal for extended family or guests. Upstairs, discover three en-suite bedrooms, a versatile living area, gym, and a hidden kids' study nook.
Step outside to your resort-style oasis, complete with a pool, spa, putting green, fire pit, and a fully equipped outdoor kitchen. The meticulously landscaped 0.75-acre property also features climate-controlled garages that accommodate 5 cars, with the option to add additional living space above. A pet kennel with an attached dog run and smart home technology allow you to control lighting, security, music, and the pool right from your phone.
This remarkable property combines elegance, privacy, and modern convenience in Allen’s most prestigious neighborhood—the ultimate blend of indoor and outdoor living.
รายละเอียดทรัพย์สิน
ภาพรวม
ประเภทอสังหาริมทรัพย์
Single Family Residence
ขนาดทรัพย์สิน
ปีที่สร้าง
2016
วันบนเว็บไซต์
6 วัน
ระบบปรับอากาศ
Electric, Central Air, Central, Ceiling Fan(s)
ที่จอดรถ
ที่จอดรถ 5 คัน
ประวัติกิจกรรม
มุมมอง
ประหยัด
หุ้น
ข้อมูลจัดทำโดย Keller Williams Realty, Inc.
เปิดบ้านที่กำลังจะมีขึ้น
ขณะนี้ไม่มีกำหนดการเปิดบ้านสำหรับที่พักแห่งนี้ ไม่ต้องกังวล คุณสามารถนัดหมายทัวร์ได้ตลอดเวลา หรือรับความช่วยเหลือเพิ่มเติมจากตัวแทนของคุณ
การชำระเงินรายเดือนโดยประมาณ
ราคาซื้อ:
$5,300,000
เงินต้น+ดอกเบี้ย
ภาษีโรงเรือน
ประกันภัยบ้าน
ค่าธรรมเนียม HOA/คอนโด
ประกันสินเชื่อที่อยู่อาศัย
การชำระเงินรายเดือน
เครื่องคิดเลขนี้เป็นเพียงการประมาณการ ติดต่อ Keller Williams สำหรับการประเมินที่สมบูรณ์และถูกต้อง
ประหยัดเงินได้หลายพันในการกู้ซื้อบ้านครั้งต่อไปของคุณ
ความชัดเจน ความโปร่งใส และความสะดวกในการประกันของเจ้าของบ้าน
ประวัติราคาและภาษี
วันที่
เหตุการณ์
ราคา
21/03/2025
จดทะเบียนแล้ว
ปี
ภาษีโรงเรือน
มูลค่าประเมิน
มูลค่าประเมินคือการรวมกันของที่ดินและส่วนเพิ่มเติม
2023
(+10.08% )
ที่ดิน 797,500 +
เพิ่ม 3,311,497
2022
(+5.95% )
ที่ดิน 797,500 +
เพิ่ม 2,727,349
2021
(-1.57% )
ที่ดิน 725,000 +
เพิ่ม 2,165,771
2020
(-7.02% )
ที่ดิน 703,250 +
เพิ่ม 1,872,116
2019
(+1.66% )
ที่ดิน 580,000 +
เพิ่ม 1,982,000
2018
(+62.04% )
ที่ดิน 560,000 +
เพิ่ม 1,915,000
2017
ที่ดิน 476,000 +
เพิ่ม 1,051,389
ข้อมูลประวัติทรัพย์สินที่แสดงได้มาจากบันทึกสาธารณะและ/หรือฟีด MLS จากเขตอำนาจศาลท้องถิ่นซึ่งสถานที่ให้บริการนั้นตั้งอยู่ เนื่องจาก kw.com ไม่สามารถรับประกันได้ว่าบันทึกสาธารณะและข้อมูล MLS ทั้งหมดนั้นถูกต้องและปราศจากข้อผิดพลาด สิ่งสำคัญคือคุณต้องติดต่อตัวแทนของคุณโดยตรงเพื่อรับข้อมูลล่าสุดที่มีอยู่
สำรวจ Somerset at Twin Creeks
ภาพรวมของตลาด
โรงเรียนใกล้เคียง
ไม่มีข้อมูลที่จะแสดงในขณะนี้
ไม่มี
ระดับ
อัตราส่วนนักเรียนต่อครู:
ไม่มีข้อมูลที่จะแสดงในขณะนี้
ไม่มีข้อมูลที่จะแสดงในขณะนี้
ไม่มี
ระดับ
อัตราส่วนนักเรียนต่อครู:
ไม่มีข้อมูลที่จะแสดงในขณะนี้
ข้อจำกัดความรับผิดชอบ: ข้อมูลนี้จัดทำโดย
Precisely
และอาจมีการเปลี่ยนแปลงได้
โปรดตรวจสอบเขตการศึกษาที่เกี่ยวข้อง
การขนส่งและการเดินทาง
เวลาเดินทางโดยประมาณจาก Somerset at Twin Creeks
ขึ้นอยู่กับรถยนต์
เดินได้
เดินได้มาก
คุณสมบัติที่คล้ายกัน
ทรัพย์สินที่มีคุณสมบัติ คุณสมบัติ และราคาที่คล้ายคลึงกันกับรายการปัจจุบันนี้
คุณสมบัติเด่น






